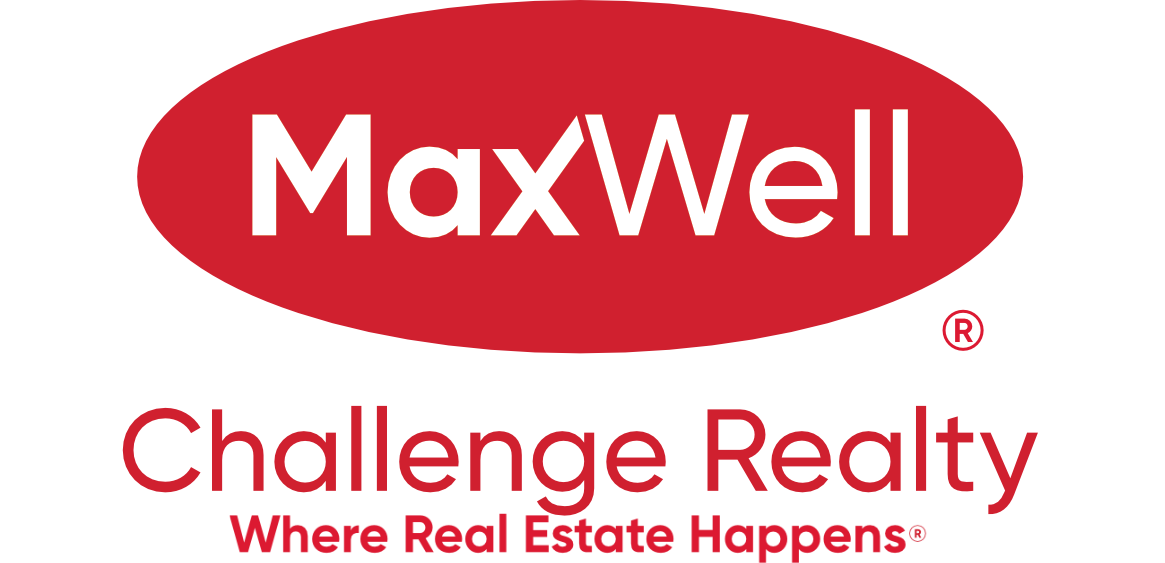-
OPEN HOUSE: 122 5151 Windermere Boulevard SW in Edmonton: Zone 56 Condo for sale : MLS®# E4471245
122 5151 Windermere Boulevard SW Zone 56 Edmonton T6W 2K4 OPEN HOUSE: Mar 01, 202601:00 PM - 03:00 PM MSTOpen House on Sunday, March 1, 2026 1:00PM - 3:00PM Text me upon arrival 780-940-4141$646,775Condo- Status:
- Active
- MLS® Num:
- E4471245
- Bedrooms:
- 3
- Bathrooms:
- 3
- Floor Area:
- 2,289 sq. ft.213 m2
Large Executive 2-storey Townhouse style condo. It has it's own underground Attached Double Garage (heated). Park your vehicle and walk into your Executive Condo. Three Bedrooms (2 with ensuite bathrooms), 3 full Bathrooms, an office/den on upper level. Laundry room in suite in the upper area. A huge Kitchen will appeal to those who like to entertain. The L-shaped counter seats at least 8-10 people. Large pantry next to kitchen. A large Dining area. A double-sided electric fireplace will make those evenings very relaxing. Large south-facing walk-out patio (2 access doors to the patio/deck). Main level has views of the pond and walking area/park. Very quiet unit. These very large Executive Condos do not come on the market often. Take a look, and you will see for yourself. It is worth the time. More detailsCourtesy of Tim Fitzsimmons of MaxWell Challenge Realty- KATHERINE ZAREMBSKI
- RE/MAX RIVER CITY
- 1 (780) 9649948
- Contact by Email
-
OPEN HOUSE: 8724 224 Street NW in Edmonton: Zone 58 House for sale : MLS®# E4471419
8724 224 Street NW Zone 58 Edmonton T5T 7Y5 OPEN HOUSE: Mar 01, 202612:00 PM - 03:00 PM MSTOpen House on Sunday, March 1, 2026 12:00PM - 3:00PM$559,500Single Family- Status:
- Active
- MLS® Num:
- E4471419
- Bedrooms:
- 3
- Bathrooms:
- 3
- Floor Area:
- 1,957 sq. ft.182 m2
From the moment you walk in, this home feels bright, open, & inviting. This beautifully designed Coventry home sits on a corner lot, offering extra windows & an abundance of natural light, along w/ a SEPARATE ENTRANCE & 9’ ceilings that enhance the airy layout. The chef-inspired kitchen anchors the main floor w/ quartz counters, tile backsplash, & a walk-through pantry that makes everyday living effortless. At the back of the home, the great room & dining area create a warm space to relax or host friends & family, complemented by a practical mudroom & convenient half bath. Upstairs, the primary suite feels like a true retreat w/ a spa-like 5-piece ensuite featuring dual sinks, a soaker tub, a stand-up shower, & a walk-in closet. 2 additional bedrooms, a full bath, a bonus room, & upstairs laundry add flexibility & comfort for day-to-day living. Built w/ care & attention to detail, this Coventry home is backed by the Alberta New Home Warranty Program for lasting peace of mind. Some photos virtually staged More detailsCourtesy of Matthew G Harrison of MaxWell Challenge Realty- KATHERINE ZAREMBSKI
- RE/MAX RIVER CITY
- 1 (780) 9649948
- Contact by Email
-
OPEN HOUSE: 7797 GETTY Wynd NW in Edmonton: Zone 58 House for sale : MLS®# E4474996
7797 GETTY Wynd NW Zone 58 Edmonton T5T 7A9 OPEN HOUSE: Mar 01, 202602:00 PM - 04:00 PM MSTOpen House on Sunday, March 1, 2026 2:00PM - 4:00PM$550,000Single Family- Status:
- Active
- MLS® Num:
- E4474996
- Bedrooms:
- 3
- Bathrooms:
- 3
- Floor Area:
- 1,673 sq. ft.155 m2
Walk to the pond and enjoy being just steps from Kim Hung K-9 School & playground in desirable Granville. Custom-designed and nearly 1,700 sq.ft. this bright open-concept home features 9’ ceilings, hardwood & ceramic floors, and quartz countertops throughout. The Kitchen offers an island, espresso cabinetry, corner pantry, and upgraded stainless steel appliances (newer fridge & electric stove), plus a spacious dining area, mudroom, and 2pc bath. Upstairs you’ll find a large primary bedroom with walk-in closet and ensuite bath, two additional bedrooms, a 4pc bath, office/flex space, and laundry room. Upgrades include custom window coverings, contemporary stair railings, LED lighting, central A/C, and a double garage. Step outside to a private backyard with mature landscaping and fruit trees, a large deck with BBQ outlet, and plenty of yard space—appealing from every angle. Unfinished basement with 2 windows offers excellent future development potential. Minutes to Costco, Rive Cree, Golf Course & more. More detailsCourtesy of Peter M Zoltowski of MaxWell Challenge Realty- KATHERINE ZAREMBSKI
- RE/MAX RIVER CITY
- 1 (780) 9649948
- Contact by Email
Data was last updated February 28, 2026 at 11:30 PM (UTC)
Copyright 2026 by the REALTORS® Association of Edmonton. All Rights Reserved. Data is deemed reliable but is not guaranteed accurate by the REALTORS® Association of Edmonton.
The trademarks REALTOR®, REALTORS® and the REALTOR® logo are controlled by The Canadian Real Estate Association (CREA) and identify real estate professionals who are members of CREA. The trademarks MLS®, Multiple Listing Service® and the associated logos are owned by CREA and identify the quality of services provided by real estate professionals who are members of CREA.
Katherine Zarembski
Maxwell Challenge Realty
Let's discuss your next home sale or purchase, with no obligation.
zarembskikatherine@gmail.com

Office Address:
Suite 201 6650 177 St NW
Edmonton, AB, T5T 4J5
© 2026
Katherine Zarembski.
All rights reserved.
| Privacy Policy | Real Estate Websites by myRealPage